 |
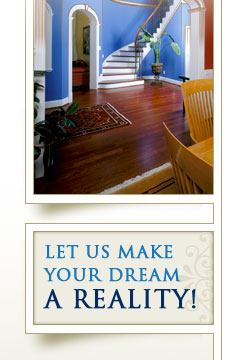 |
|
|
|
|
This page displays some of our most popular and unique floor plans.
Please Note: These drawings are provided courtesy of their prospective designers and they retain copywrite ownership. Please do not copy or share these plans with other designers.
|
|
|
Page 1 of 3
|
Prev | Next »
|
|
|
 |
| |
|
| |
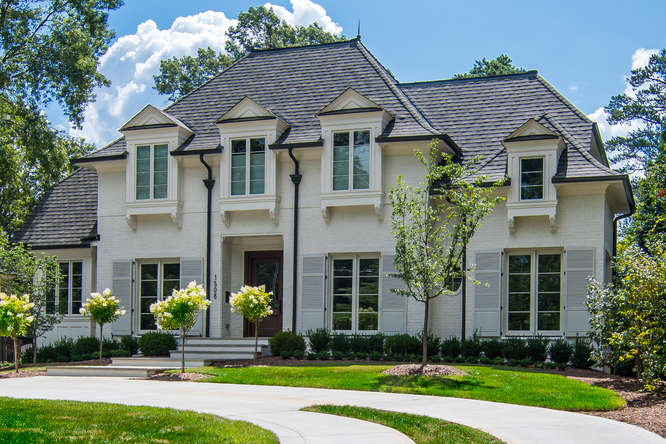
|
|
5 Bedrooms - 5 full Baths - 6377 Sq. Ft.
Width: 90.5 - Depth: 61
Click HERE for details
|
|
|
 |
 |
| |
|
| |
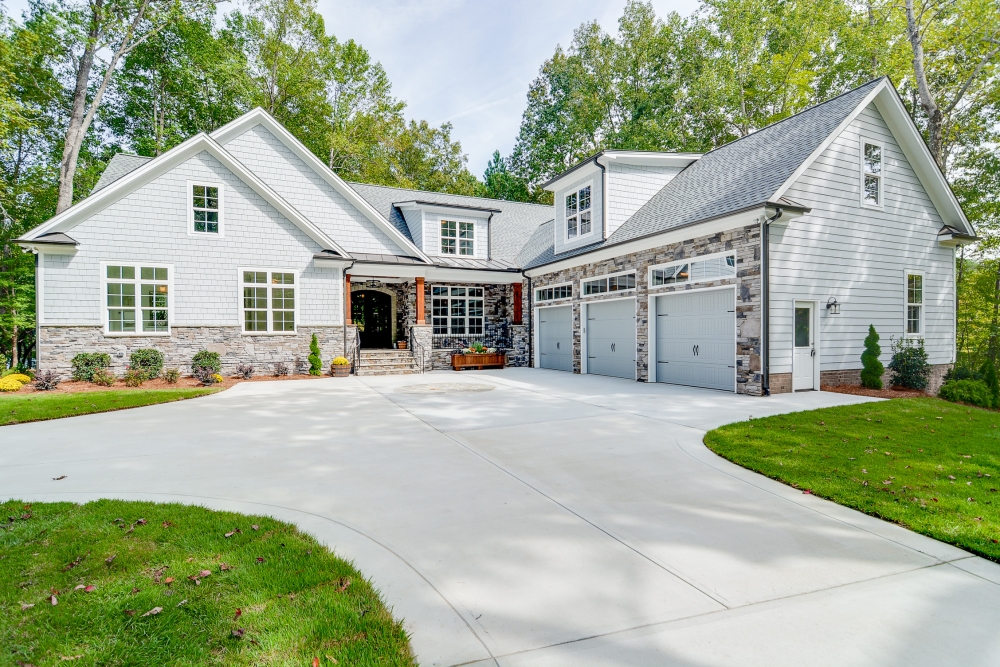
|
|
4 Bedrooms - 3 Baths - 4903 Sq. Ft.
Click HERE for details
|
|
|
 |
 |
| |
|
| |
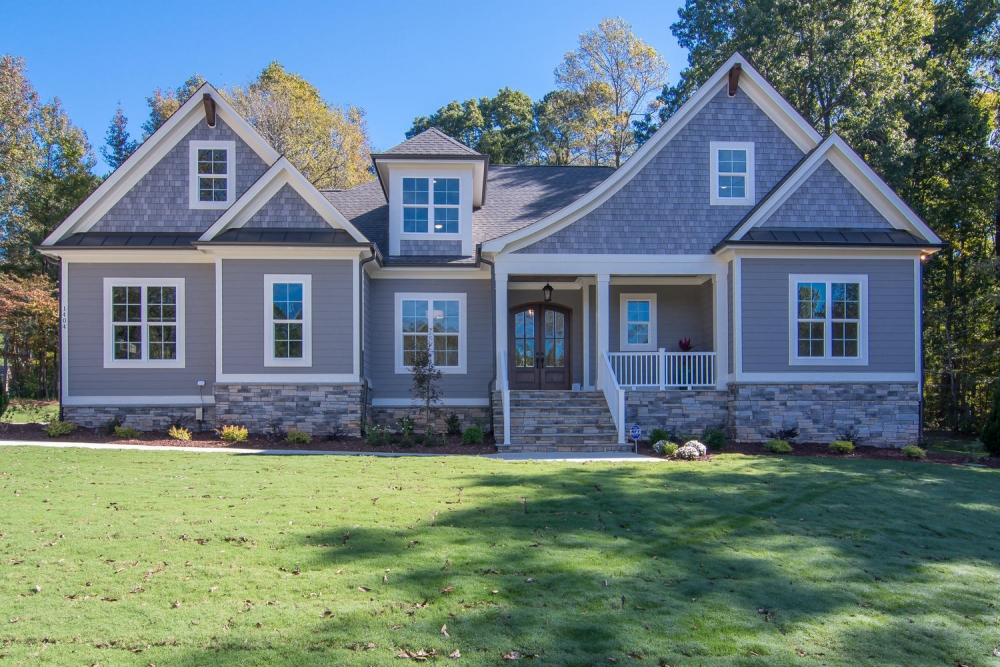
|
|
4 Bedrooms - 4.5 Baths - 3904 Sq. Ft.
Width: 66' 4 - Depth: 65' 8
Click HERE for details
|
|
|
 |
 |
| |
|
| |
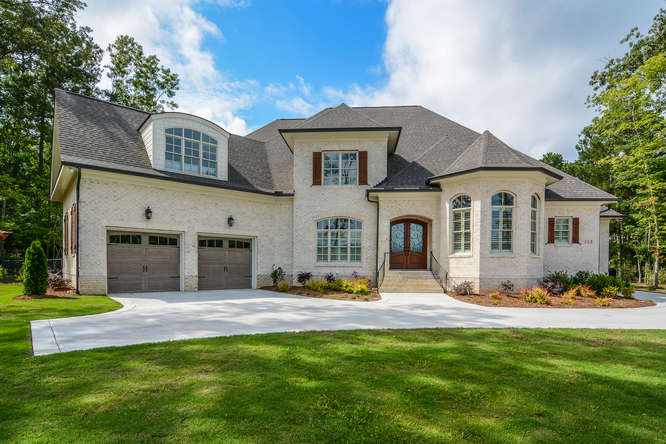
|
|
4 Bedrooms - 3.5 Baths - 5000 Sq. Ft.
Width: 98' 9 - Depth: 83' 3
Click HERE for details
|
|
|
 |
 |
| |
|
| |
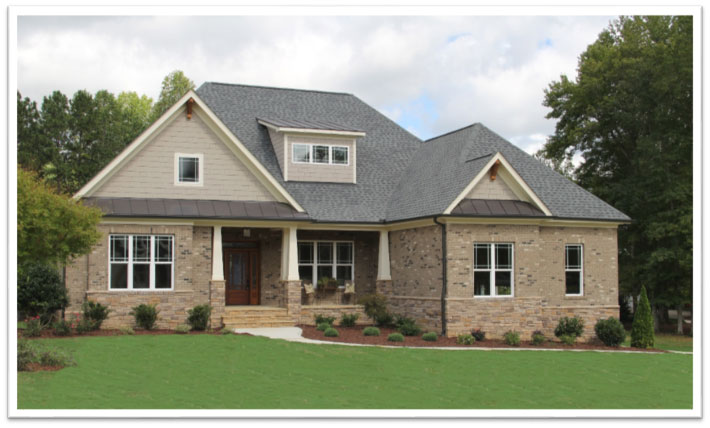
|
|
4 Bedrooms - 3.5 Baths - 4363 Sq. Ft.
Width: 68'-4 - Depth: 78'-4
Click HERE for details
|
|
|
 |
 |
| |
|
| |
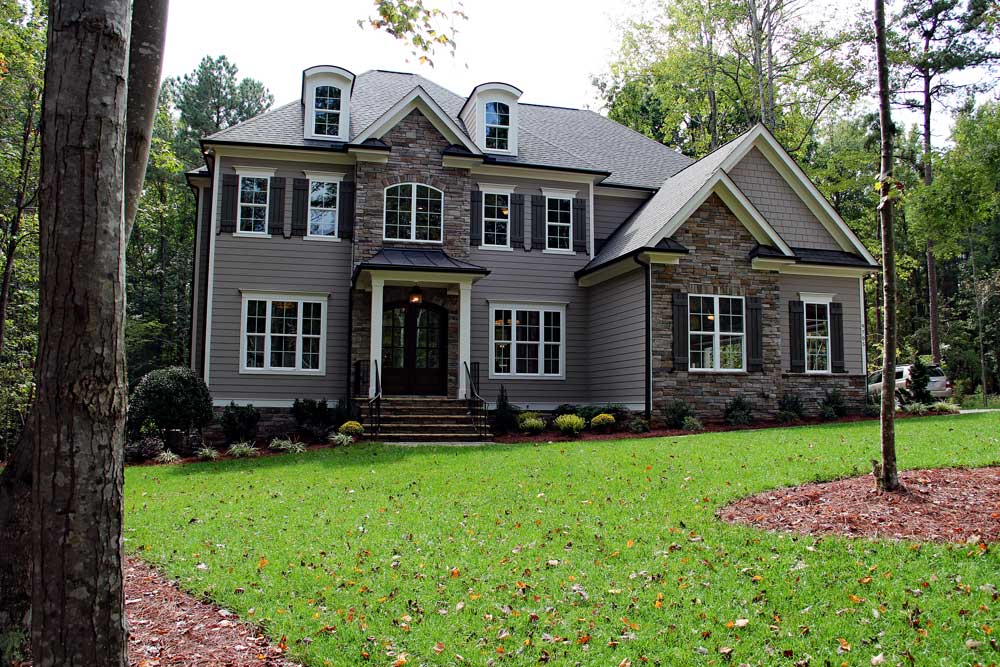
|
|
4 Bedrooms - 4.5 Baths - 3709 Sq. Ft.
Width: 57' 5 - Depth: 63' 4
Click HERE for details
|
|
|
 |
 |
| |
|
| |
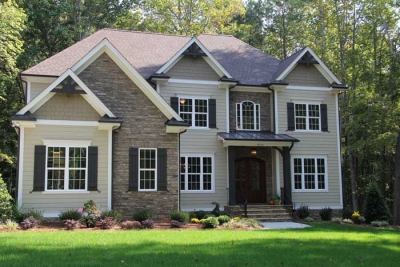
|
|
4 Bedrooms - 4.5 Baths - 3641 Sq. Ft.
Width: 55 - Depth: 56
Click HERE for details
|
|
|
 |
 |
| |
|
| |
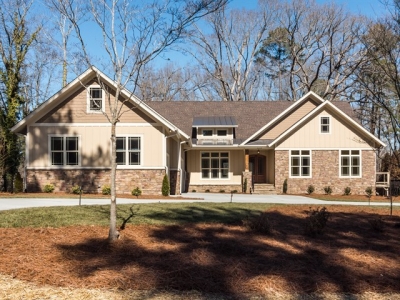
|
|
4 Bedrooms - 3 Baths - 4161 Sq. Ft.
Click HERE for details
|
|
|
 |
 |
| |
|
| |
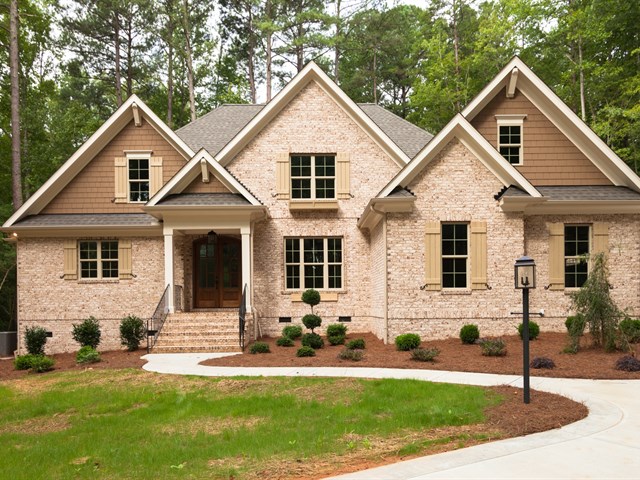
|
|
4 Bedrooms - 4.5 Baths - 3570 Sq. Ft.
Click HERE for details
|
|
|
 |
|
Page 1 of 3
|
Prev | Next »
|
|
|
|
|
 |
 |
|


 Website Developed by: Parker Visuals, Inc.
Website Developed by: Parker Visuals, Inc.











